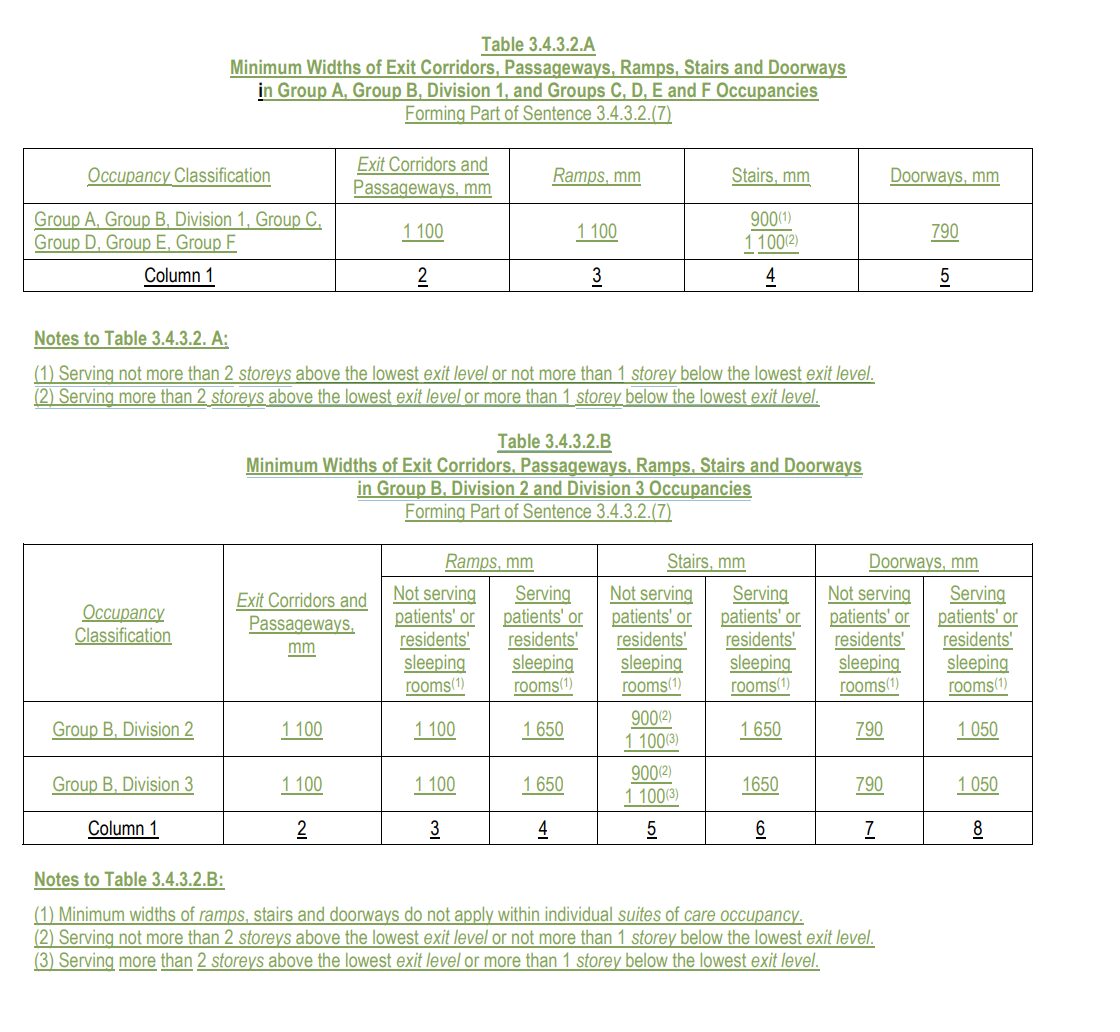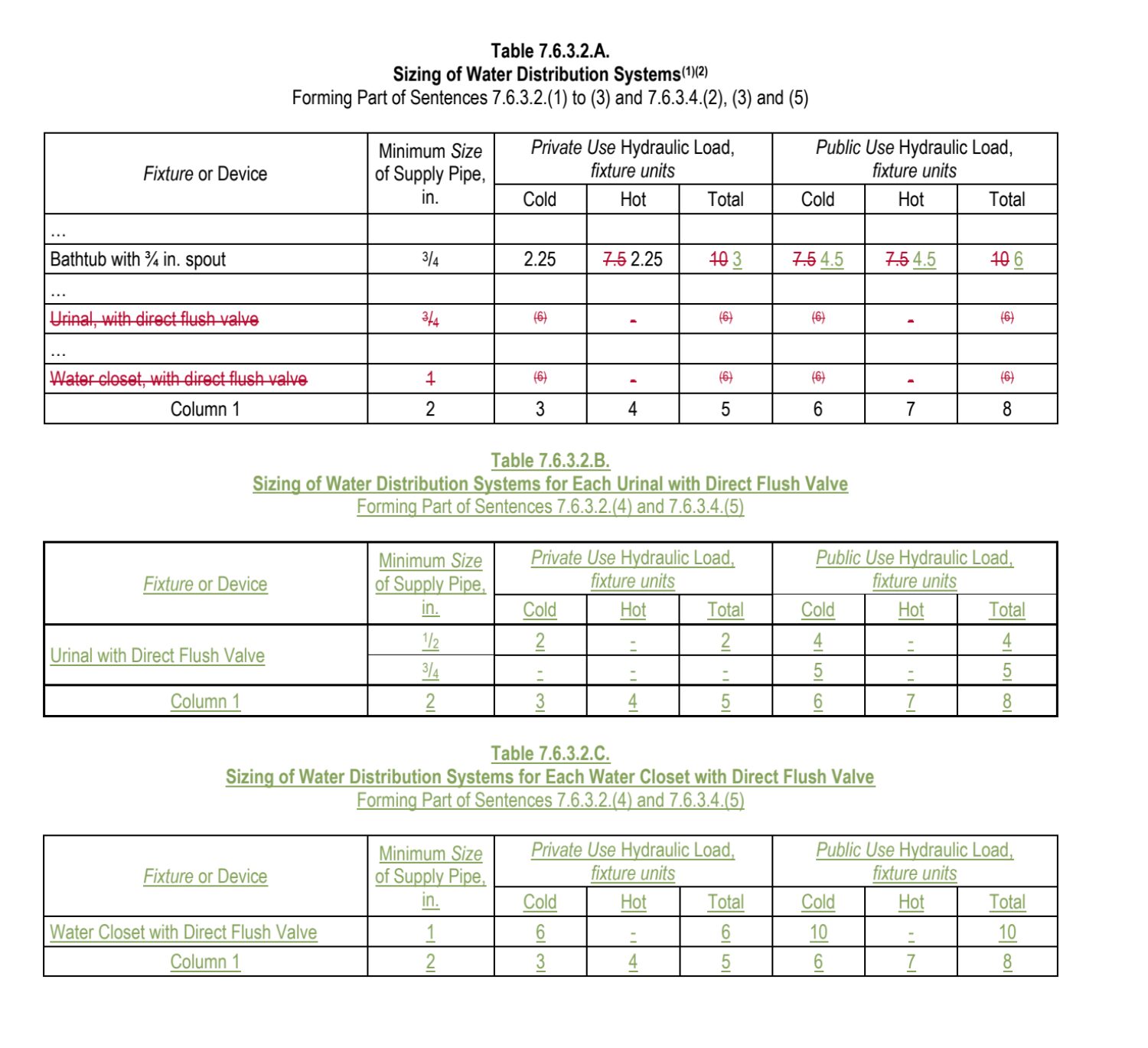The background information on Ontario’s commitment to harmonizing its Building Code with the National Construction Codes of Canada is indicative of a significant and positive shift in the regulatory landscape for the construction industry. This move towards standardization is aimed at enhancing consistency and predictability across the board, which is particularly beneficial for contractors who operate in multiple provinces and territories. By aligning more closely with the National Codes, Ontario is paving the way for a more uniform set of standards, thereby simplifying the understanding and compliance with regulations. This harmonization is not only about streamlining processes but also about reducing the complexities that can often arise when provincial and national codes diverge. In turn, this can lead to more efficient design and approval processes, saving time and resources for construction projects.
Furthermore, a unified approach to code development can significantly foster innovation within the industry. It allows for the seamless integration of the latest construction technologies and best practices on a national level. This is crucial for advancing the construction sector, ensuring it keeps pace with global trends and technological advancements. Another critical aspect of this initiative is the commitment to making National Construction Codes freely available. This step is a move towards improving accessibility to vital regulatory information, benefiting contractors, architects, engineers, and other stakeholders in the construction industry.
However, with these positive developments come certain challenges and considerations. The adaptation to new standards will require contractors and other industry professionals to familiarize themselves with the new regulations and potentially adjust their practices and designs accordingly. This transition phase may demand additional training and educational resources to ensure a smooth implementation of the new standards. The timeline and implementation of these changes are also crucial; they must be managed carefully to avoid any disruption to ongoing and planned construction projects. Moreover, while harmonization offers numerous benefits, it is essential to ensure that local considerations, including environmental, cultural, and economic contexts of Ontario, are still accounted for in the implementation of national standards.
Code changes as follows:
Article 1.3.1.2.
1.3.1.2. Farm Buildings
(1) Except as provided in Sentences (2) to (9), farm buildings shall conform to the requirements in the CCBFC NRCC 38732, “National Farm Building Code of Canada”.
(2) Articles 1.1.1.2. and 3.1.8.1. and Subsections 3.1.4. and 4.1.4. in the CCBFC NRCC 38732, “National Farm Building Code of Canada” do not apply to farm buildings.
(3) Except as provided in Sentences (4) and (5), in the CCBFC NRCC 38732, “National Farm Building Code of Canada”, references in Articles 1.1.1.3., 2.2.2.1., 2.2.2.2., 2.3.1.1., 2.3.2.1., 3.1.1.1., 3.1.1.2., 3.1.2.1. and 3.1.6.1. to the CCBFC NRCC 38726, “National Building Code of Canada”, are deemed to be references to Ontario Regulation 403/97 (Building Code), as it read on December 30, 2006.
(4) The climatic values required for the design of farm buildings shall be in conformance with the climatic values provided in MMAH Supplementary Standard SB-1, “Climatic and Seismic Data”.
(5) Buildings and their structural members shall be designed in conformance with Sections 4.1. and 4.3. of Division B.
(4) (6) A farm building of low human occupancy having a building area not exceeding 600 m2 and not more than three storeys in building height is deemed to comply with the structural requirements of the CCBFC NRCC 38732, “National Farm Building Code of Canada” if it is designed and constructed in conformance with MMAH Supplementary Standard SB-11, “Construction of Farm Buildings”.
(7) A liquid manure storage tank shall comply with the requirements of Part 4 of Division B of this Code and the requirements of Part 4 of the CCBFC NRCC 38732, “National Farm Building Code of Canada”.
(8) A permanent solid nutrient storage facility shall comply with the requirements of Part 4 of Division B of this Code.
(9) Where a floor area or portion of a floor area within a farm building is intended to contain a hazardous extraction operation involving cannabis, the floor area or portion of the floor area shall be designed and constructed to comply with,
(a) the requirements for locking, latching and other fastening devices for doors set out in Article 2.7.2.2. of Division B of the Fire Code made under the Fire Protection and Prevention Act, 1997,
(b) the ventilation requirements set out in Articles 4.1.7.2. to 4.1.7.6. of Division B of the Fire Code, where the hazardous extraction operation is intended to involve the use of flammable liquids or combustible liquids, and
(c) the ventilation requirements set out in Clauses 5.1.4.2.(1)(a) to (d) and (g) of Division B of the Fire Code, where the hazardous extraction operation is intended to involve the use of flammable gases.
Revise the existing definition of “heritage building” in Clause 1.4.1.2.(1)(c) as follows: Heritage building means a building or part thereof,
(a) that is identified, or otherwise protected under the Ontario Heritage Act as being of cultural heritage value or
interest;
(b) that has been set apart as a National Historic Site of Canada by the Minister of the Environment for Canada under
the Canada National Parks Act (Canada);
(c) that has been marked or commemorated as a historic place having national historic interest or significance under the
Historic Sites and Monuments Act (Canada); or
(d) that is listed on an inventory of property forming part of the cultural and natural heritage of a place inscribed on the
United Nations Educational, Scientific and Cultural Organisation’s World Heritage List of sites under the
Convention Concerning the Protection of the World Cultural and Natural Heritage.
Revise Sentence 3.2.4.22.(6) as follows:
(6) Suites of residential occupancy are permitted to be equipped with smoke detectors in lieu of smoke alarms, provided the
smoke detectors,
(a) are capable of independently sounding audible signals within the individual suites,
(b) except as provided by Sentence (7), are installed in conformance with CAN/ULC-S524, “Installation of Fire Alarm
Systems”, and verified in conformance with CAN/ULC-S537, “Verification of Fire Alarm Systems”
(c) form part of the fire alarm system, and
(d) are equipped with visual signalling components that meet the requirements of Sentences (13) to (15)
Revise Sentence 3.4.3.2.(7) as follows:
(7) The width of an exit shall be not less than, The minimum widths of exits shall conform to Tables 3.4.3.2.A and
3.4.3.2.B.

Revise Sentence 3.11.3.1.(9) as follows:
(9) Except for a modified pool and wave action pool and except as provided in Sentence (11), a public pool shall be
surrounded by a hard-surfaced pool deck that shall,
(a) except for a pool described in Sentence 3.11.5.2.(1), be not less than 1 800 mm wide, with at least 1 100 mm of that
width being a barrier-free path of travel described in Article 3.8.1.3.,
(b) in the case of an outdoor pool, be sloped away from the pool to waste drains or to adjacent lower ground at a slope
of between 2% and 4%, and
(c) in the case of an indoor pool, be impervious and sloped away from the pool to waste drains at a slope of between 1%
and 4%.
Revise Sentence 3.11.3.1.(14) and add new Sentence 11.3.1.(14.1) as follows:
(14) Except for a modified pool and wave action pool, the inner perimeter of the pool deck shall be clearly delineated by a
tactile attention indicator conforming to Article 3.8.3.18.
(14.1) Except for a modified pool and wave action pool, the perimeter of the pool deck shall be clearly delineated by painted
lines or other means where any area contiguous to the pool deck may be confused with the deck.
Revise title to Article 7.2.10.7. and revise Sentence 7.2.10.7.(1) as follows:
7.2.10.7. Linings and Coatings of Domestic Water Storage Tanks
(1) Linings and coatings of domestic water storage tanks that come into contact with potable water and are not
within a house secondary suite or an individual dwelling unit shall be certified to NSF/ANSI 61, “Drinking Water
System Components – Health Effects”.
Revise Sentence 7.2.11.3.(1) as follows:
(1) Except as provided in Sentence (2),every non-metallic water service pipe or fire service main shall have attached to it,
(a) a 14 gauge TW solid copper light coloured plastic coated tracer wire, or
(b) a 12 gauge copper clad steel light coloured plastic coated tracer wire.
Add new Sentence 7.4.9.3.(4) as follows:
(4) In an individual dwelling unit, where multiple shower heads are served by one shower receptacle, the size of the fixture
outlet pipe shall be at least 2 in.
Revise Sentence 7.5.5.2.(7) as follows:
(7) Every grease interceptor inlet pipe shall be provided with a vent pipe,
(a) within 1 500 mm of the inlet to the grease interceptor,
(b) not less than 1½ in. in size for inlet pipes up to 4 in., but not larger than 2 in., and
(c) complete with a cleanout to provide cleaning of the vent pipe.
Revise Table 7.6.3.2.A.items and delete Tables7.6.3.2.B. and 7.6.3.2.C.and substitute the following

Add new Sentence (5) to Article 1.3.3.1. as follows:
Article 1.3.3.1. Occupancy Permit – General
(5) Where applicable, the chief building official or a person designated by the chief building official shall not issue a permit
authorizing occupation of the building or part of it, unless compliance with section 168.3.1. of the Environmental Protection
Act has been achieved.
Add new Sentence 1.3.3.2.(3) to Article 1.3.3.2. as follows:
1.3.3.2. Conditions for Residential Occupancy
(3) Where applicable, a person shall not occupy or permit to be occupied a building or part of it, unless compliance with
section 168.3.1. of the Environmental Protection Act has been achieved.
Add new Sentence 1.3.3.4.(6) to Article 1.3.3.4. as follows:
1.3.3.4. Occupancy Permit — Certain Buildings of Residential Occupancy
(6) Where applicable, the chief building official or a person designated by the chief building official shall not issue a permit
authorizing occupation of the building or part of it, unless compliance with section 168.3.1. of the Environmental Protection
Act has been achieved

