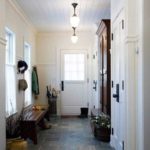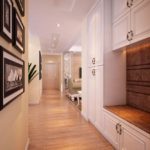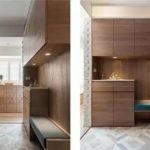The entranceway is the transition between the exterior of the house to the interior. It’s the storage space for shoes, umbrella, and misc accessories such as keys. Building a functional yet attractive entranceway create an emotional safe zone for guest entering the house. In this post we will discuss how to remodel your entranceway to create a space without breaking a bank.
Storage:
The entranceway requires storage space for shoes, coat, and misc accessories. There is a number of ways to approach the storage compartment. Building cabinet storage in a number of different combinations is the most common approach.
A combination is building a lower cabinet in bench form with a few upper cabinets. This is great for medium to large size homes with small children or seniors. The bench can be used as a resting place for putting shoes on and the upper cabinet is then used to tuck away any off-season fashion. Another combination is building a floating cabinet with a shallow closet. This is great for business professionals that wear business formal on a daily basis. Shoes can be stored under and inside the lower cabinets. Suits and dresses can store in the closet.
A smaller home may not be suitable for any cabinets. Cabinet in a small space can make one side over-decorated and cause the space to lose balance. If the wall allows, a homeowner can create a built-in pull out inside the sidewall with the push-open mechanism. It can be used to hide items from plain sights.
Alternatively, the homeowner can maximize wall space using hook and pegboard. Pegboard often comes on sale for less than $100. Pegboard features an interlocking design and it opens up the opportunity for customization. A few hooks on the pegboard that can transform it into a storage masterpiece.
Lighting, Colour and Trim
The light source in the entranceway often serves the function of a guide. The “guide” should be welcoming when a guest enters and be respectful when a guest leaves. We recommend a warmer tone for this section of the home while coherent with the rest of the house. The warm tone reflects more light and creates a safe cozy environment for people entering the space. The light fixture at the entrance does not necessarily have to match the other fixtures in the home. It can be a pendant light that has more accent or a pot light that dims. The color temperature can be in the range of 2700k – 3200k to create a warm ambient.
Lighting is important but it will need other elements to compliment. The tile and size of the front entrance play a part. A home with a large entrance door and clear glass window will have light shine throughout the day. Gloss finish tile will amplify that light and spread through space. If the homeowner finds the light too bright, a matte finish tile can work better. There is also the quarry tile as an alternative, this type of tile has a rough surface and displays an artistic personality for both rustic and modern home.
Adding trims to the entranceway is also a great idea and a DIY project that homeowners can take on. Both ceiling and the wall can be trimmed but we would recommend trimming one or the other. A general rule of thumb is ceiling use large multi-layer trims and wall use one layer small to medium trims depend on the space available. If you have a hallway connected to the entranceway then add trims across the wall work well and if you have an open concept entranceway, then trimming ceiling will work better.
Here is some inspiration for homeowners who are looking to remodel their entranceway.




