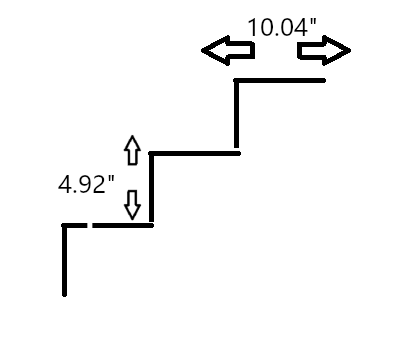Height over stair – 9.8.2.2 states clearance above each tread should be at least 77 inches for a standard residential home and 82 inches for others. The average height in Ontario is around 5 ft 11 (71 inches). This height over stairs will cover the majority of the population living in Ontario.
Minimal number of risers: 9.8.3.2 states at least three risers are needed per stair (stair like structure with less than three riser is not a classified as stair).
Minimal Height of stairs: A change that took effect in 2022 is an emphasis on flight. This term was added to section one of Ontario building code. In the old code, the vertical height between landing needs to be 3.7, the new code replaces the word landing with flight to clarify the location. Flight is steps between landing.
Rise, Run and Tread Depth for Rectangular Treads: Similar to height of stairs, the 2022 tread depth table clarify a few categories of stairs. The new 9.8.4.1 table as follows
Max. Rise, mm, for All Steps: 200 mm (7.87 inches)
Min. Rise, mm, for All Steps: 125 mm (4.92 inches)
Max. Run, mm, for Rectangular Treads: 355 mm (13.98 inches)
Min. Run, mm, for Rectangular Treads: 255 mm (10.04 inches)

Max. Rise, mm, for All Steps: 180 mm (7.08 inches)
Min. Rise, mm, for All Steps: 125 mm (4.92 inches)
Max. Run, mm, for Rectangular Treads: No limit
Min. Run, mm, for Rectangular Treads: 280 mm (11.02 inches)
Max. Rise, mm, for All Steps: No Limit
Min. Rise, mm, for All Steps: 125 mm (4.92 inches)
Max. Run, mm, for Rectangular Treads: 355 mm (13.98 inches)
Min. Run, mm, for Rectangular Treads: no limit
Max. Rise, mm, for All Steps: No Limit
Min. Rise, mm, for All Steps: 125 mm (4.92 inches)
Max. Run, mm, for Rectangular Treads: 355 mm (13.98 inches)
Min. Run, mm, for Rectangular Treads: no limit
Max. Rise, mm, for All Steps: No Limit
Min. Rise, mm, for All Steps: 125 mm (4.92 inches)
Max. Run, mm, for Rectangular Treads: 355 mm (13.98 inches)
Min. Run, mm, for Rectangular Treads: no limit
Max. Rise, mm, for All Steps: No Limit
Min. Rise, mm, for All Steps: 125 mm (4.92 inches)
Max. Run, mm, for Rectangular Treads: 355 mm (13.98 inches)
Min. Run, mm, for Rectangular Treads: no limit
Handrail: A handrail is required in almost every case except interior stair that has less than two rise, exterior stair that has less than three riser and small ramp that is not more than 400mm. The handrail can not be interrupted except by door way and newel post at changing direction. Height of handrail should be between 34 inches to 42 inches. (old code is 34-37). The handrail attachment piece can not be more than 1.2 meter apart. The first attachment piece can not be more than 300 mm from the end of the handrail.
Landing: A stair landing is a flat platform or level area that is situated at the top or bottom of a flight of stairs or between two sets of stairs. It serves as a transition point or a resting place, allowing individuals to change direction, rest, or continue ascending or descending a staircase. Stair landings are typically designed to provide safety, convenience, and ease of movement in multi-story buildings and are often incorporated into building codes and regulations to ensure proper construction and dimensions for safe use.
OBC Landing Dimension: Stairs and ramps serving a house or an individual dwelling unit
Definition: In straight-run stair or ramp, or landing turning through less than 30°, within a dwelling unit
Minimal width: Width of stair or ramp
Length: Not less than 860mm (33.86 inches)
Definition: In straight-run exterior stair or ramp, or exterior landing turning through less than 30°
Minimal width: Width of stair or ramp
Length: Not less than 900mm (35.43 inches)
Definition: Landing turning through an angle of 30° or more, but less than 90°
Minimal width: Width of stair or ramp measured at right angle to path of travel
Length: (a) Not less than 230 measured at the inside edge of the landing, and (b) Not less than 370 measured 230 from the inside edge of landing or handrail
OBC Landing Dimension: Stairs and ramps not serving a house or an individual dwelling unit
Definition: In straight-run stair or ramp, or landing turning through less than 30°
Minimal Width: Width of stair or clear width of ramp
Length: Lesser of required width of stair or clear width of ramp, or 1 100
Width of the stair: Width of stair or clear width of ramp measured at right angle to path of travel
Length: Not less than width of stair or clear width of ramp

