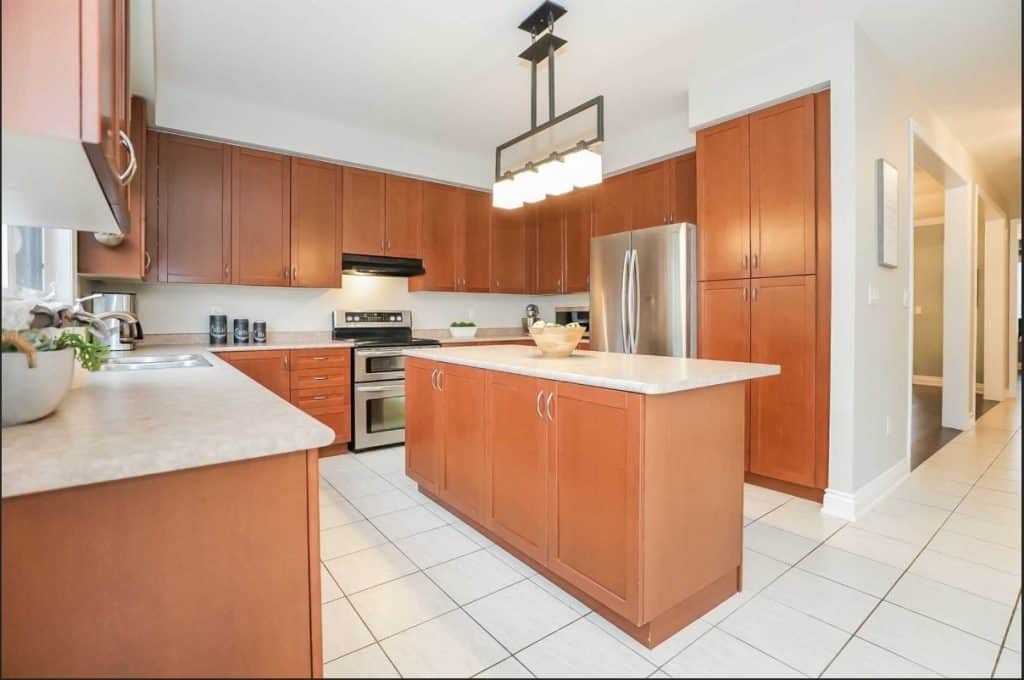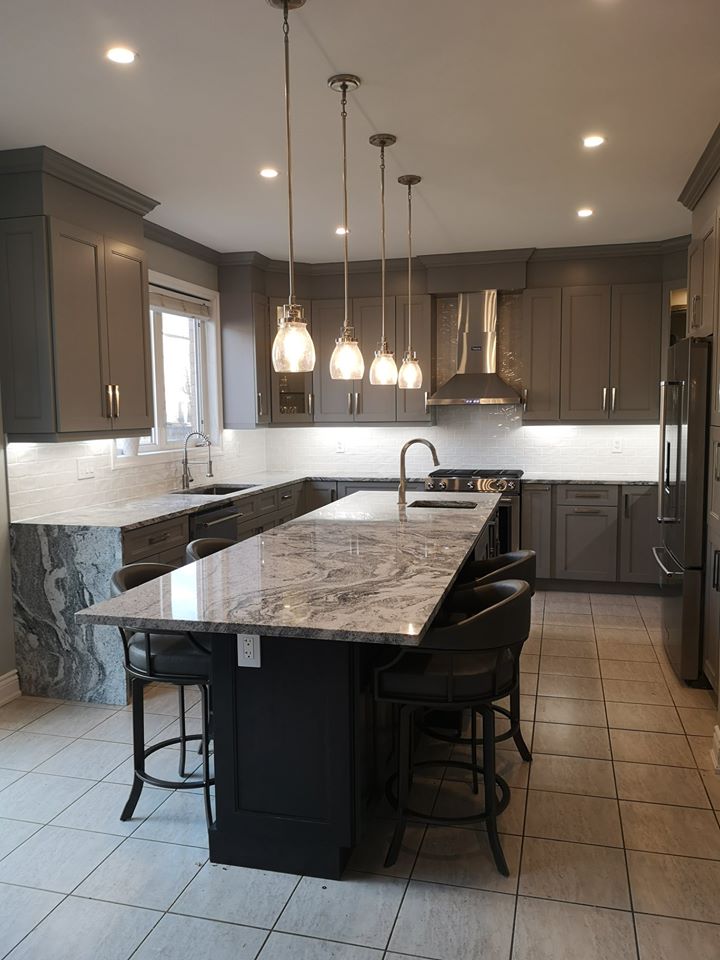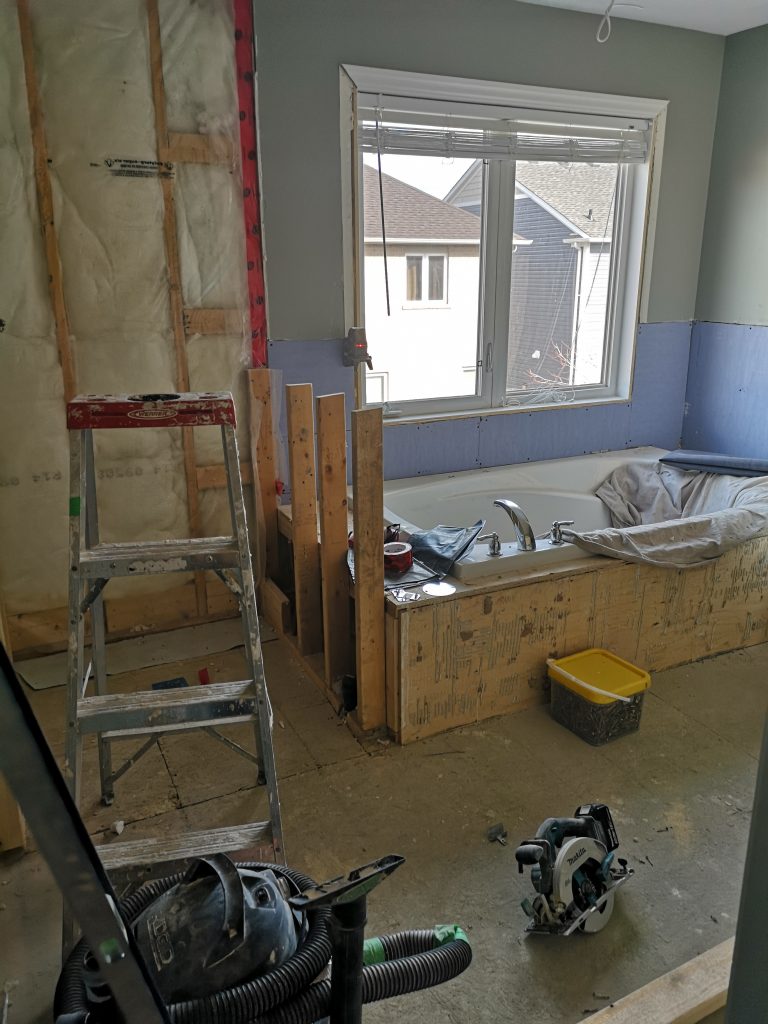Stoneycreek remodel
Modern home
The Scope of the project consists of painting the entire house with custom grey paint, full kitchen remodel and a full bath remodel. The kitchen is a great mix of function and aesthetics. Two sinks in the kitchen allows max flexibility for food preparation. utility cabinets such as garbage pull out, lazy susan and spice rack allow the chef to grab everything at the fingertip. From an aesthetics standpoint, the diagonal corner breaks up the bulkiness, granite countertop plays in with natural beauty and lastly, the designer line faucet adds final sprinkle on the cake. The bathroom consists of element of modern bathroom and can stand the test of time. Highlights include a custom shower with shampoo niche, thermostatic shower, patterned tile that flow through space and a LED mirror to finish it off.
KITCHEN
Before
The previous kitchen cabinets were one of the builder standards styles. Shaker style doors in bronze. The counter was laminate and the light fixture was out of date.


After
The cabinets upgraded to fog grey for the kitchen perimeter and charcoal grey for the island. Granite counter with waterfall. All appliances and fixtures was also updated.
BATHROOM
During
This photo was taken after the demolishing was complete. Exposing stud and frames to prepare for the project.

After
The video was taken after the project was complete. Double sink reduces rush hour "traffic" in the morning and at night. Shampoo niche help with organization and LED mirror can be used as a night light.

