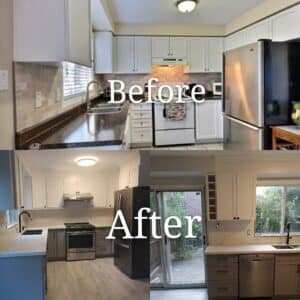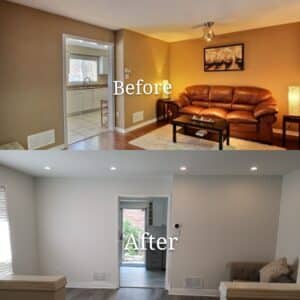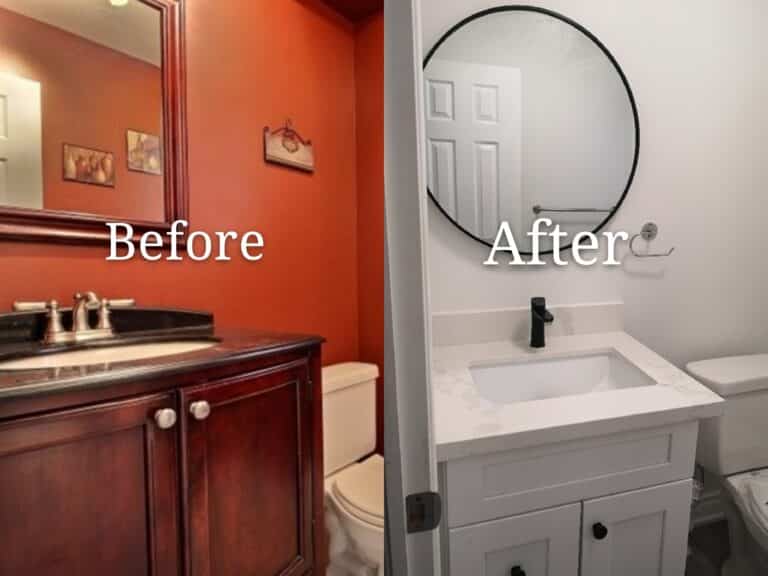Burlington Appleby Mainfloor Remodel
Grey Themed
Home Design
This Burlington home remodel consists of a few different spaces, kitchen, living room, hallway and powder room. The objective is to have the remodel that would fit the owner’s lifestyle. The couple in need of a functional kitchen for their townhome. They also wanted the family room to be bright for social events. We designed the following changes during the renovation process. We removed the bulkhead in the kitchen to simplify the line and create additional cabinet space. Lazy susan, spice rack and spin tray has been added to the kitchen to make use of the dead space. Flooring of the main floor and powder room was replaced with grey vinyl planks, while the kitchen and the entrance way used an elegant white tile. The wall was painted with a lighter grey to compliment. We also added eight pot lights in the living room to replace a ceiling fan.
Before
The kitchen was a U-shaped space and a blind corner on both upper and lower corners. There weren’t many drawers in the kitchen. There were also a few dead corners.
The existing family room uses a small ceiling fan light to illuminate the room and simply wasn’t enough. There were also popcorn ceilings that needed to be repaired. The popcorn ceiling is dated and traps dust no matter how clean you keep your home. The engineer flooring the old tile doesn’t fit furniture in the home.
The powder room had a vintage look vanity with wall painted red. It definitely needs a change for the 21st century.
After
Shaker-style upper cabinets painted white to keep the space from feeling dark, while soft grey lower cabinets add accent to the kitchen. Two sets of deep drawers have been added to the kitchen for pots and pans. Lazy Susan and the spin tray is to make use of dead space. We added a small wine rack near the balcony door to make use of leftover space. We replaced the bulkhead with crown molding to wrap around the existing plumbing and venting pipes.
For the fixtures and hardware, the client went with matte black. We have chosen this matte black faucet mix with rose gold for modern feel. For the hardware, we have chosen the same matte black finish knobs and handles to complement the fixture and create a simple yet distinctive look.
For the flooring, we have used light grey tiles for the kitchen and entrance. For the family room, we have chosen this beautiful and scratch-resistant vinyl planks because the homeowner has pets. The palette of subtle grey tones and greiges that lend elegance to space.




